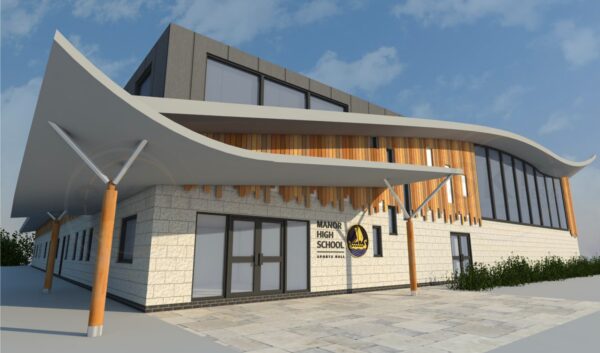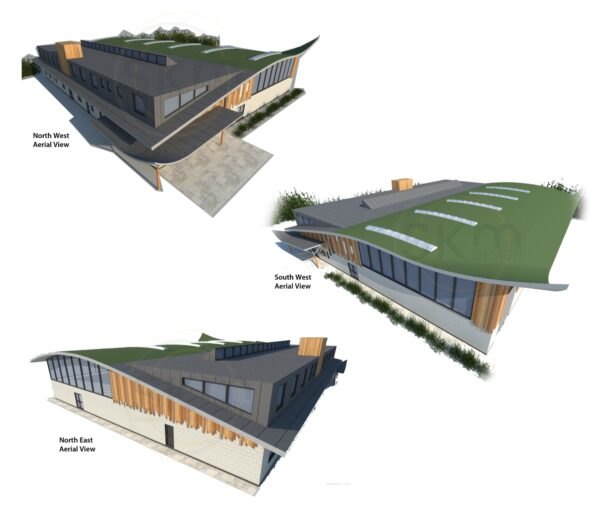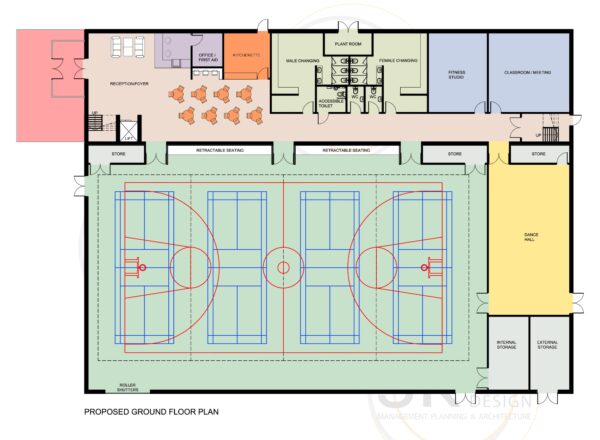We have been lucky to be working on this project with SKM Architects. They have faithfully recreated the school’s ethos, history and vision into their beautiful designs.
Our Vision Realised
The shape
As you will see from the images, there is a distinctive curve to the roof of the sports hall. This mimics the waves and longship that feature within the Manor High logo. The cladding also reflects the nautical feel to the building, with undulating curves of timber.

The environment
We wanted to keep our development as ‘green’ as possible. With this in mind the architects have included an eco-roof and solar panels.
A Green Roof system can be broken down to layers that make up the perfect environment for supporting nature, offering protection and insulation with ongoing maintenance for durability. It will also help the structure to blend into the beautiful Leicestershire countryside.
Our solar panelling will be discreetly positioned on the elevated section of roof. While the windows will benefit from the north-light, the solar panels will be able to gain the maximum exposure from their south-facing location.

The interior
As well as ensuring a seamless fit with the exterior, the inside has been matched perfectly to the schools needs. The main hall will feature four full-sized sports courts as well as the potential for retractable seating, allowing a dual use as a performance area.
The dance hall and fitness studio will be available to all and meet the growing requirements of our students and community to enjoy a healthy lifestyle.
There two-story section will house the changing facilities, plus a number of classrooms, which can be used by the school or hired out by the community.

